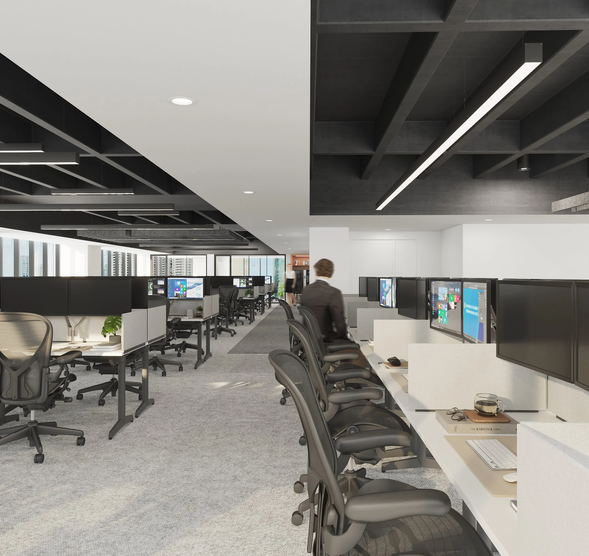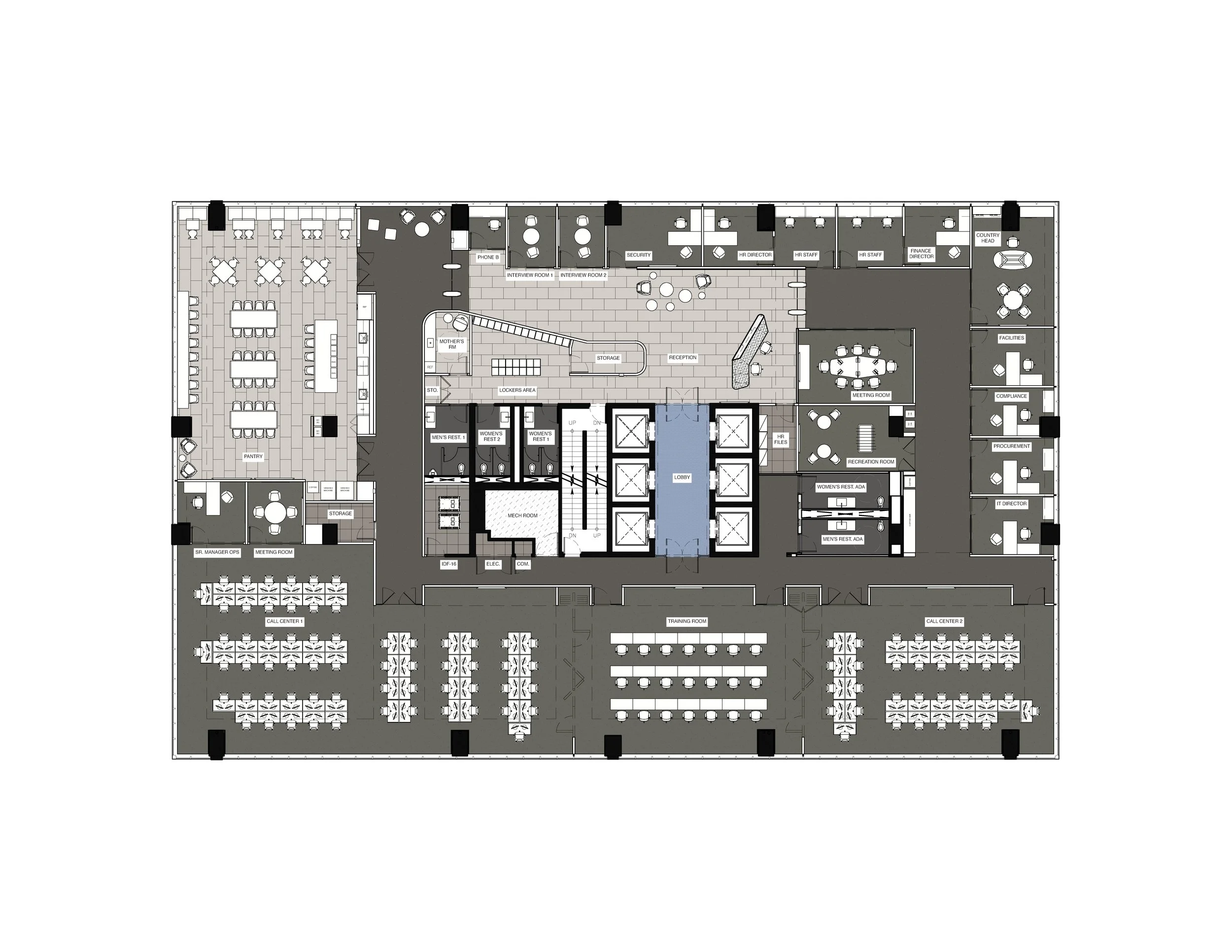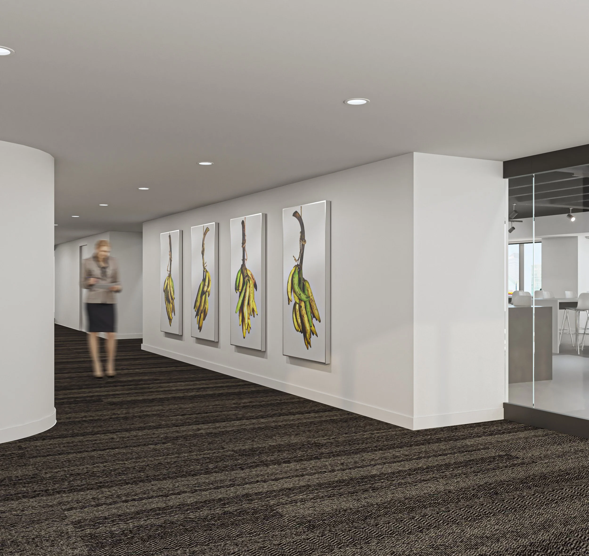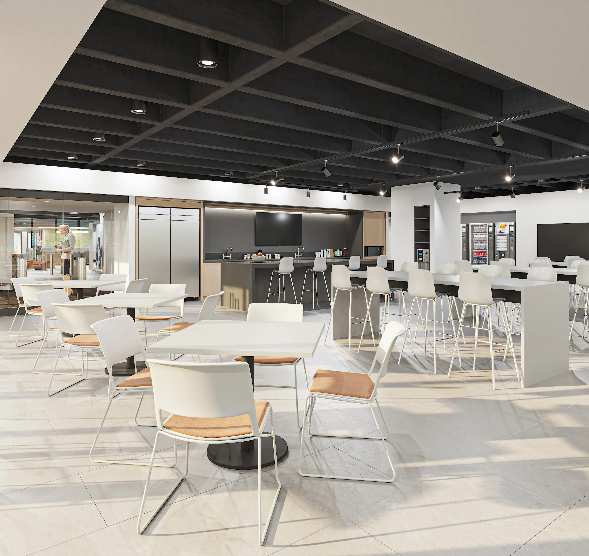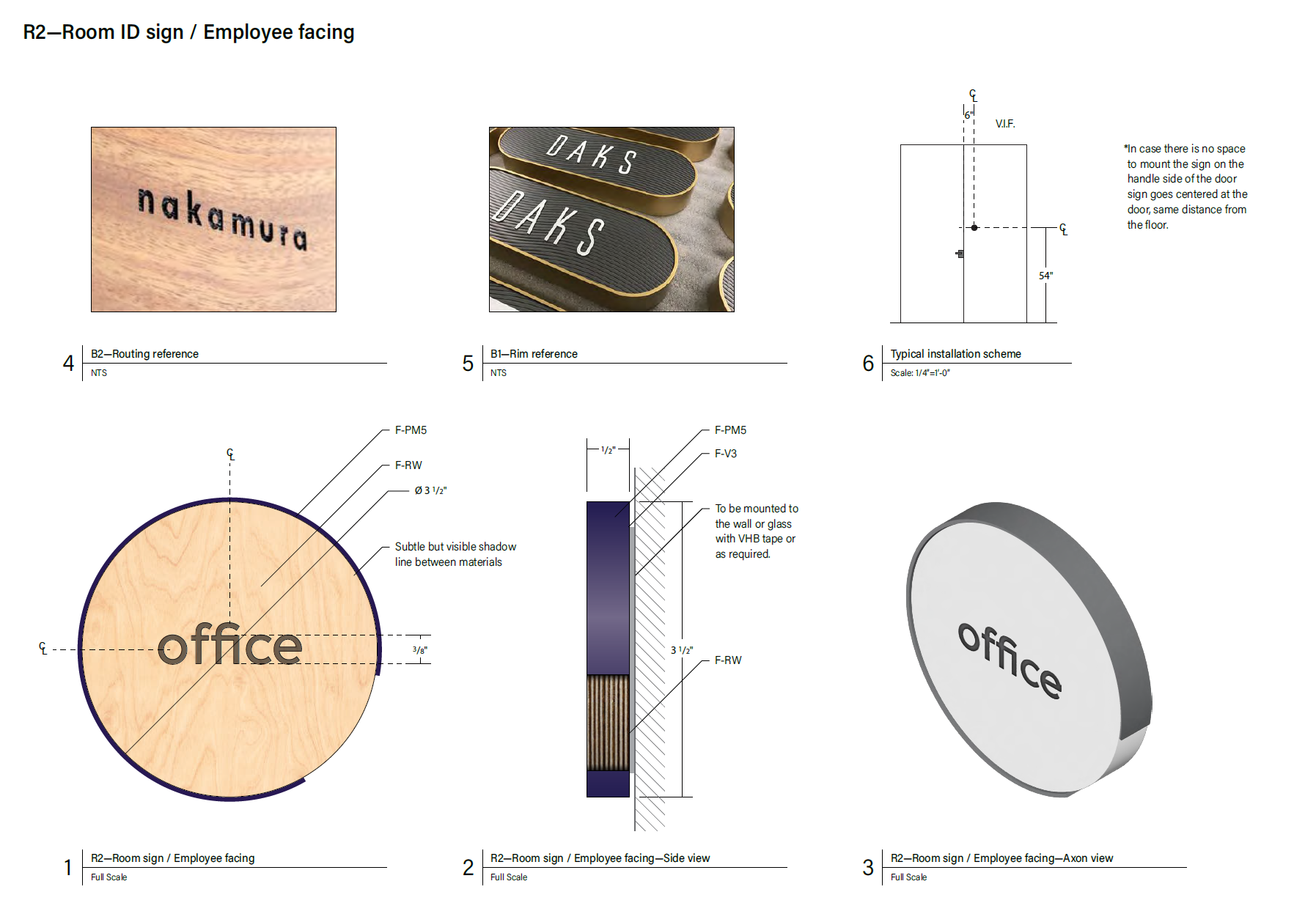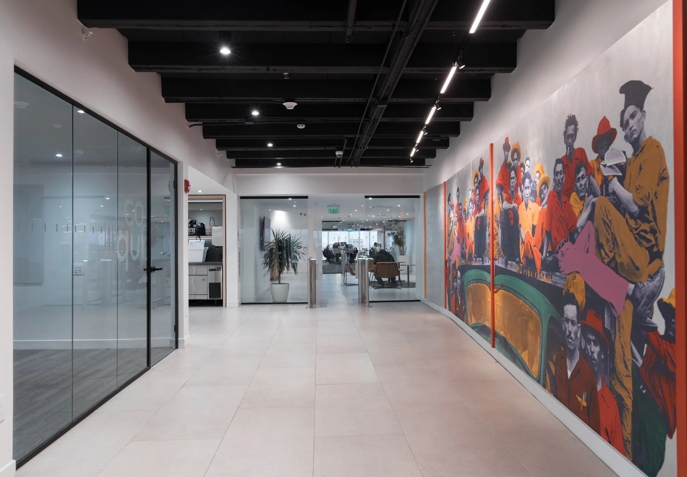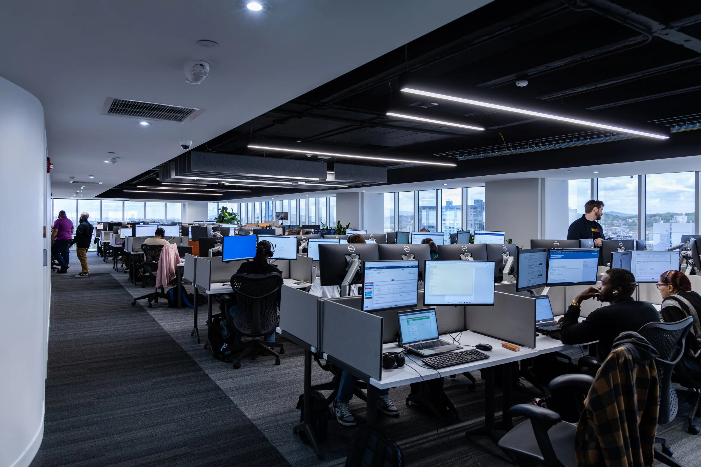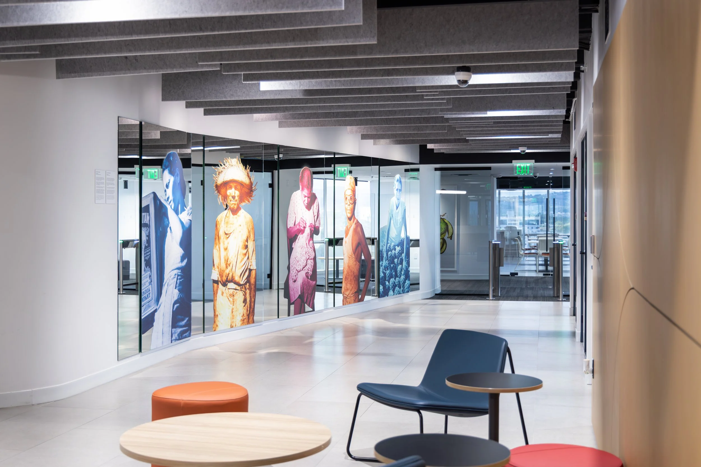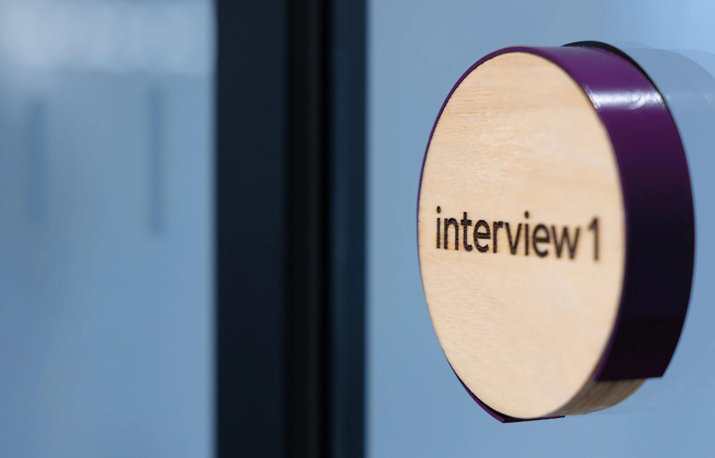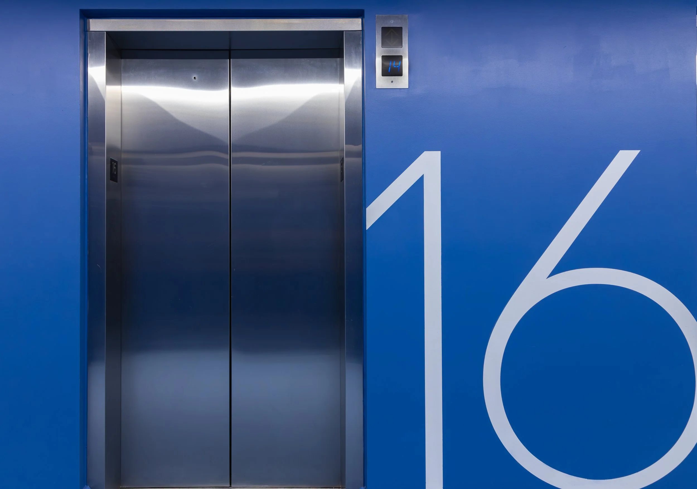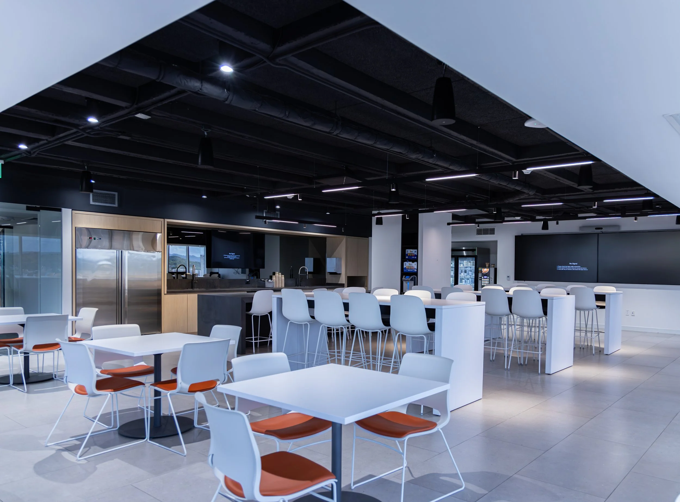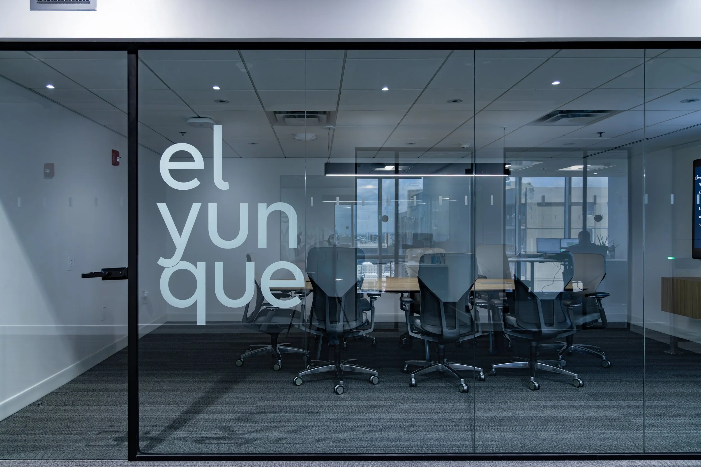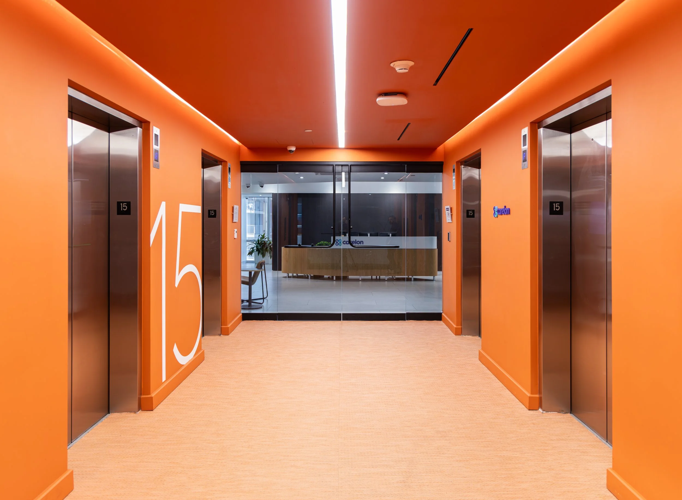Carelon (Hato Rey /2023)
Our office (Design+Development) was given the chance to design the first offices in the island for the company Carelon, which were in Hato Rey. The offices, spread across two floors, had to have ample individual areas, open work areas, and other amenities such as a work cafe, conference rooms, training rooms, locker rooms, and others. Since the project consisted of such a spread out area, a color scheme was chosen along with other design elements to maintain a consistency throughout. Since this is a foreign company, they wanted to reference Puerto Rico in the design. This was done by using artwork from a local artist and naming different spaces after Puerto Rican staples. Also, a different color was used in each elevator lobby to better identify each floor. We placed the art chosen along the entrances. We kept the roof exposed and painted it dark to make it feel higher. And used glass in the different rooms and office doors to keep the space light. The space ended up becoming an open and modern work space that pays its respect to its context.





