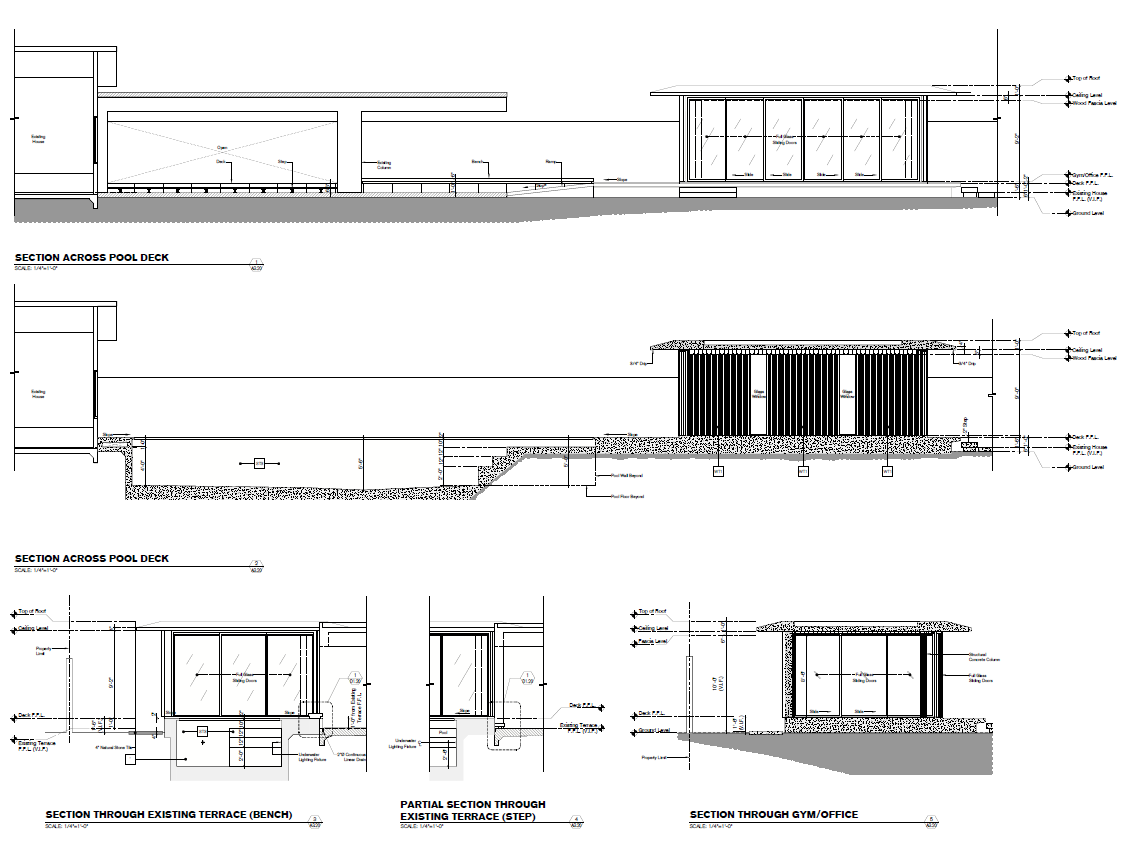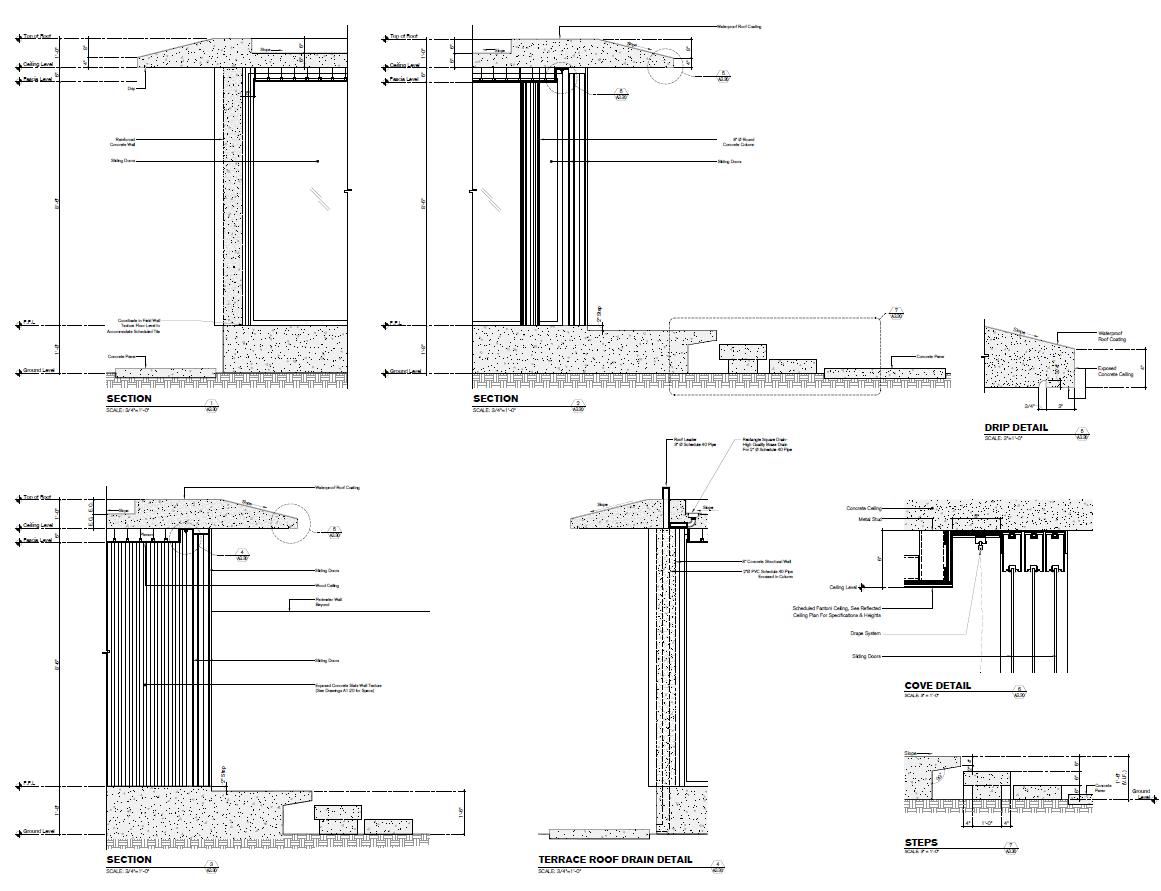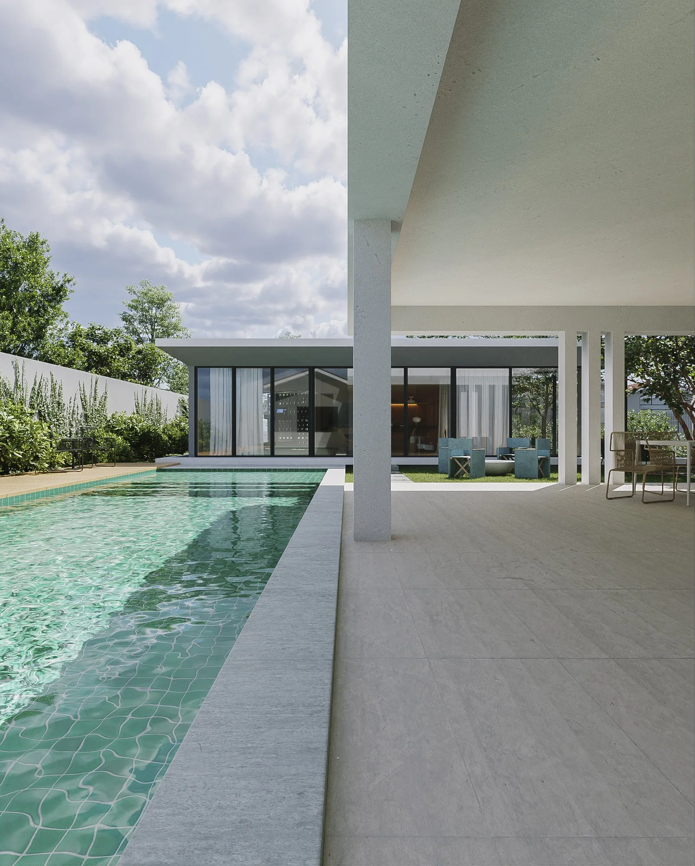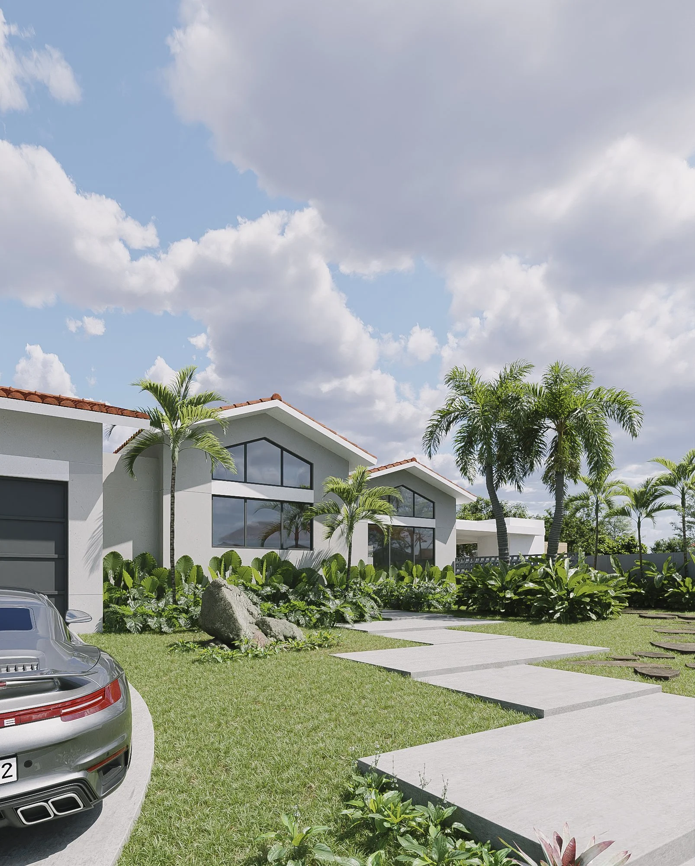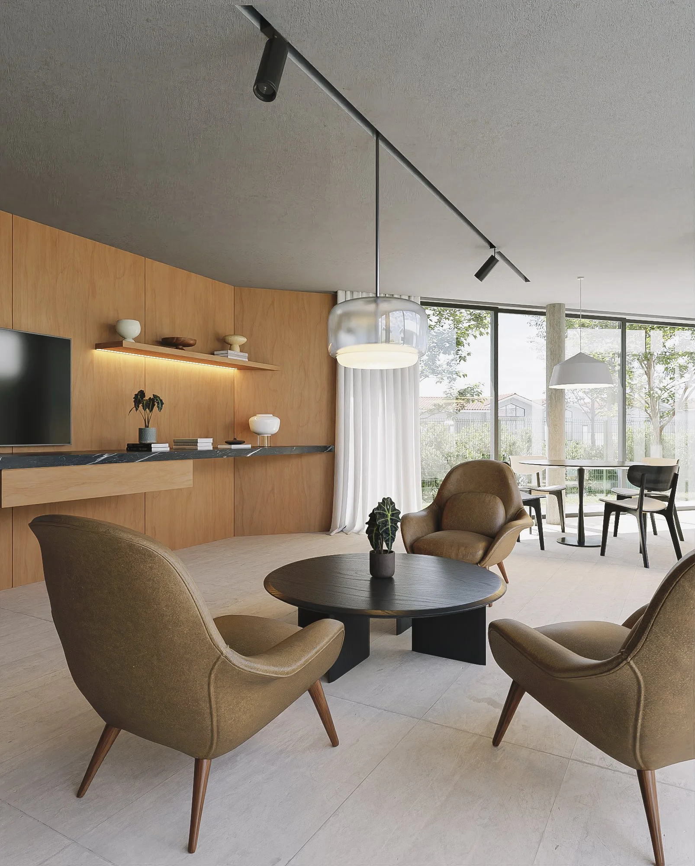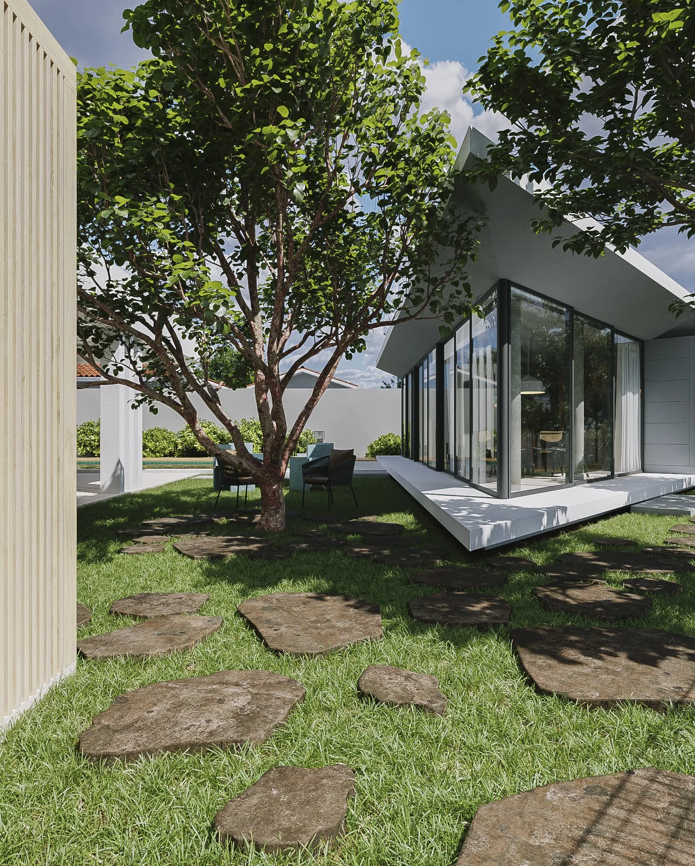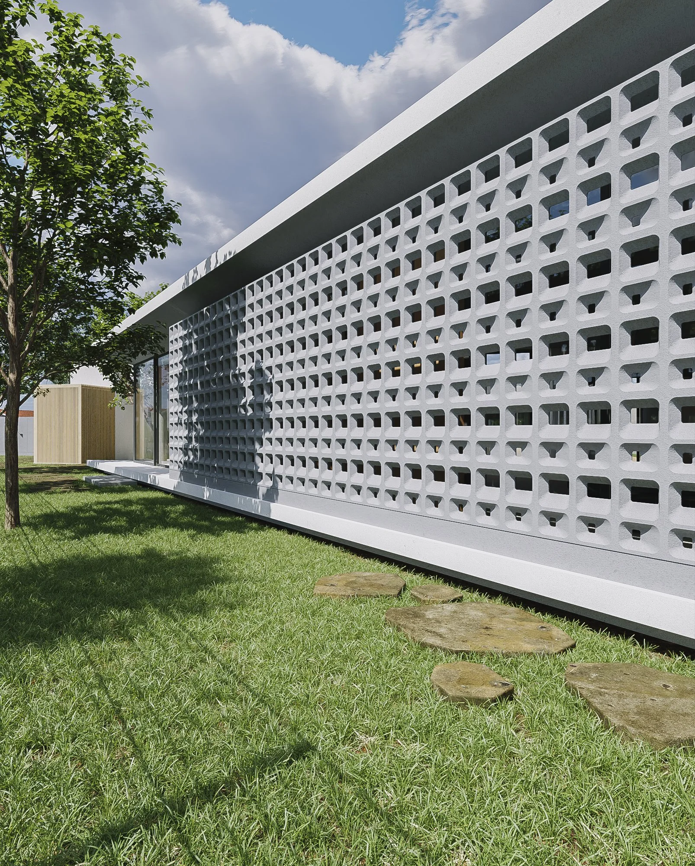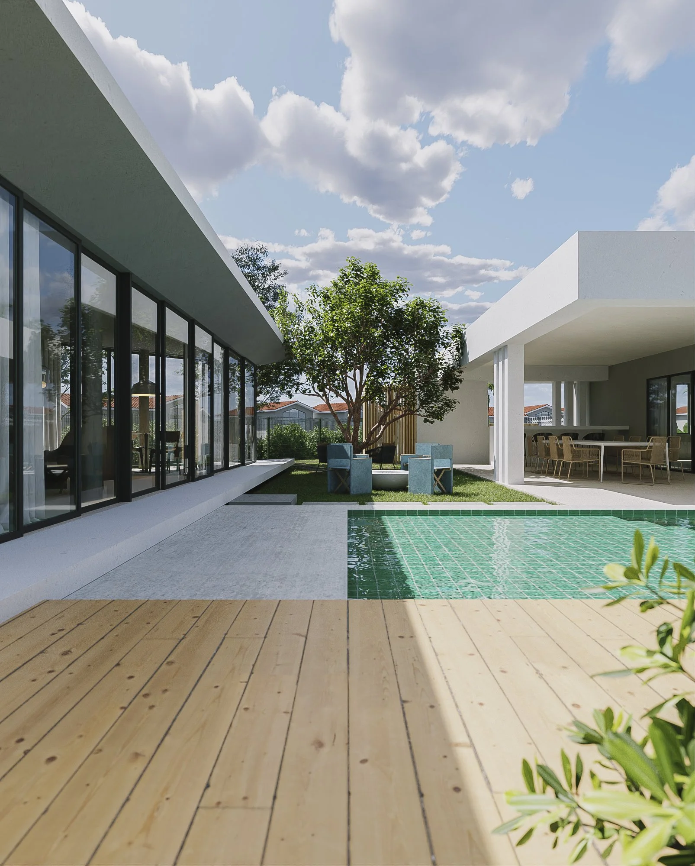Sabanera Residence /2024
A new terrace was proposed for this house in the Sabanera area in Dorado. The terrace connects to the existing garage area of the house. It’s a raised platform with a pool that connects to a new structure that would function as a gym/office. The pathway to the back patio was also designed with some ornamental walls and pavers to delimit the entryway. The transition from the existing structure to the new one, and its scale, was designed to integrate our proposal as smoothly as possible with what was already there.



